Zoe Grout is a Graduate Student at UT Austin working toward an MA in English and an MS in Information Studies, with a focus on library and archival sciences. She currently works as an Archival Processing Graduate Research Assistant in the Alexander Architectural Archives.
This past year as the Alexander Architectural Archive’s GRA, I’ve published finding aids for six separate collections to Texas Archival Resources Online (TARO). Those collections are: the Boone Powell collection, the Ford, Powell & Carson collection, the Mardith Schuetz-Miller collection, the Nancy Kwallek collection, the John Covert Watson collection, and the Richard Cleary collection.
The first two collections’ finding aids are the culmination of several years’ work by myself, my GRA predecessors, and the entire AAA staff. Boone Powell is a noted architect in San Antonio. His collection includes records documenting his personal and professional life, such as his work on community projects such as Design San Antonio. Ford, Powell & Carson is likewise a noted architectural firm in San Antonio, known for the construction of the Tower of the Americas for the 1968 World’s Fair and its development of the San Antonio Riverwalk. Records in this collection consist primarily of files and drawings related to major projects conducted over the last fifty years. Pictured below is one such example, a photo of a sketch for the San Antonio River Grotto from the Ford, Powell & Carson collection.
The remaining four finding aids are provisional. These collections have not been processed, and their finding aids, while shortened, are intended to boost accessibility to our collections in the backlog. Mardith Schuetz-Miller is an anthropologist and historian who earned her PhD in American Civilization at UT, and her collection contains publication drafts and drawings, specifically concerning the architecture of Spanish Colonial sites in the American Southwest and Guam. Professor Emeritus Nancy Kwallek is a former director of the interior design program at UT, and was a major contributor to the program’s move to the School of Architecture. Her collection documents the history of the interior design program, as well as some of the works of interior designer Everett Brown. John Covert Watson is a noted Austin architect, known for his residences in the Austin area, especially around Lake Travis and West Lake Hills. His collection consists of architectural drawings for a selection of his projects. Finally, Richard Cleary is a Professor Emeritus in the School of Architecture here at UT, and his collection includes records from his own research and publication processes, as well as materials from courses he taught at UT.

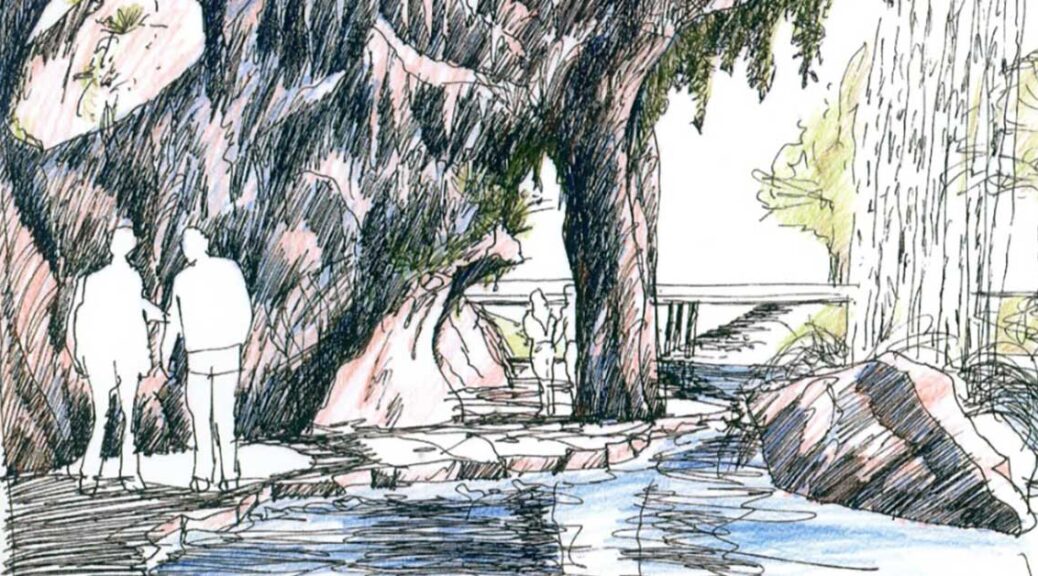
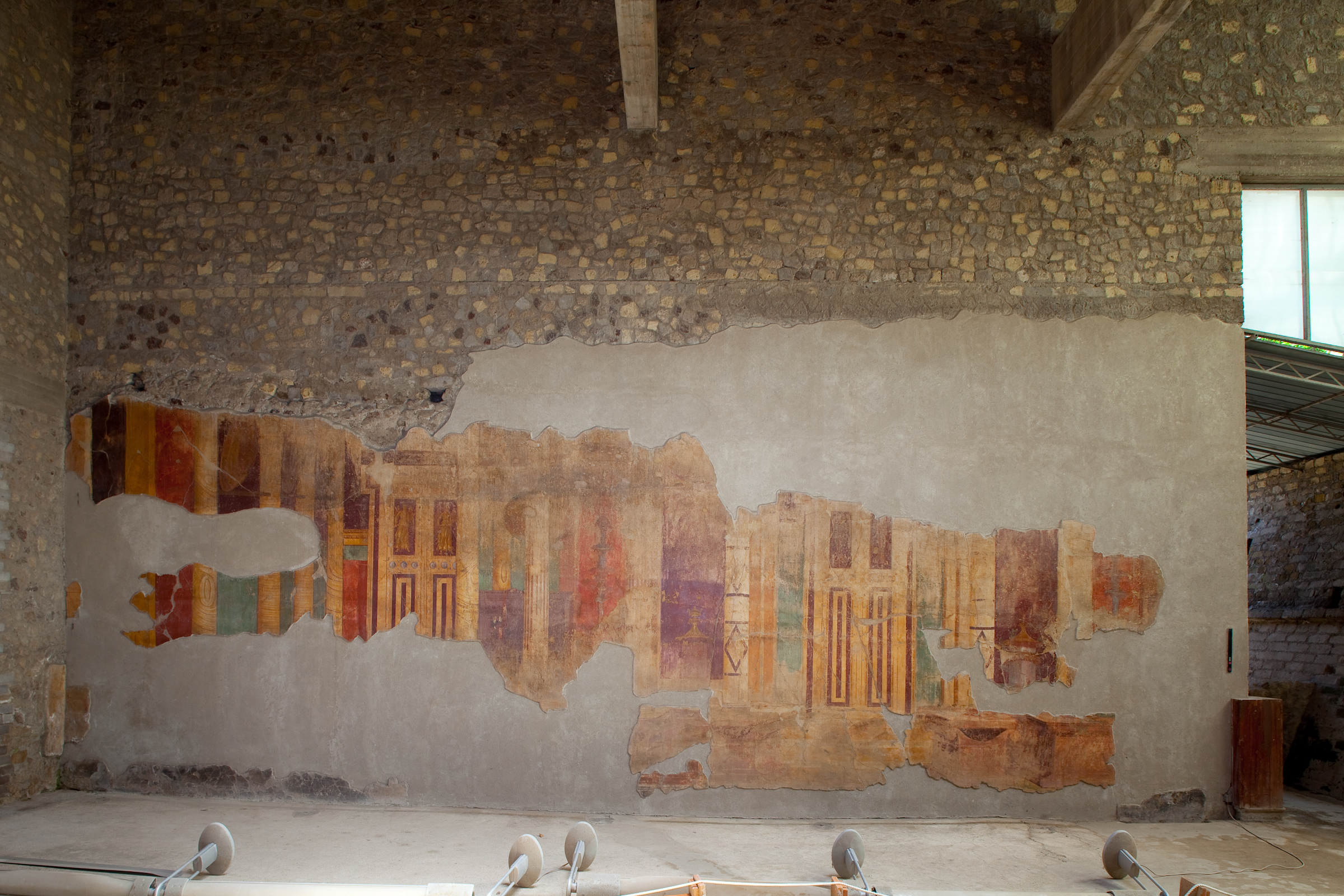
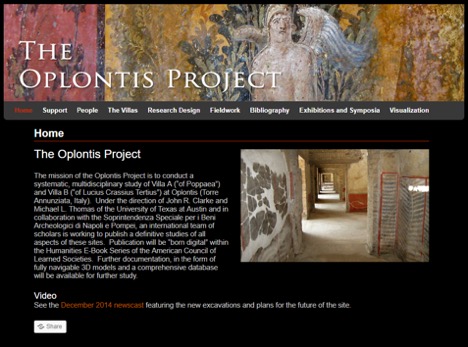
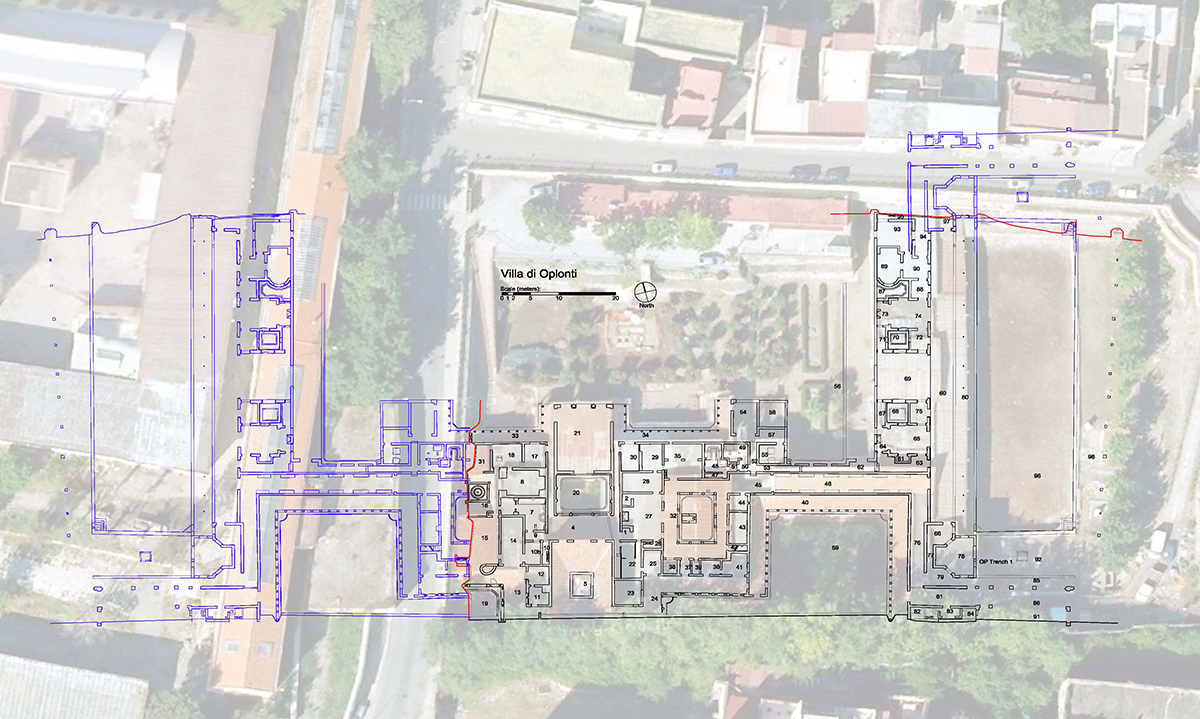
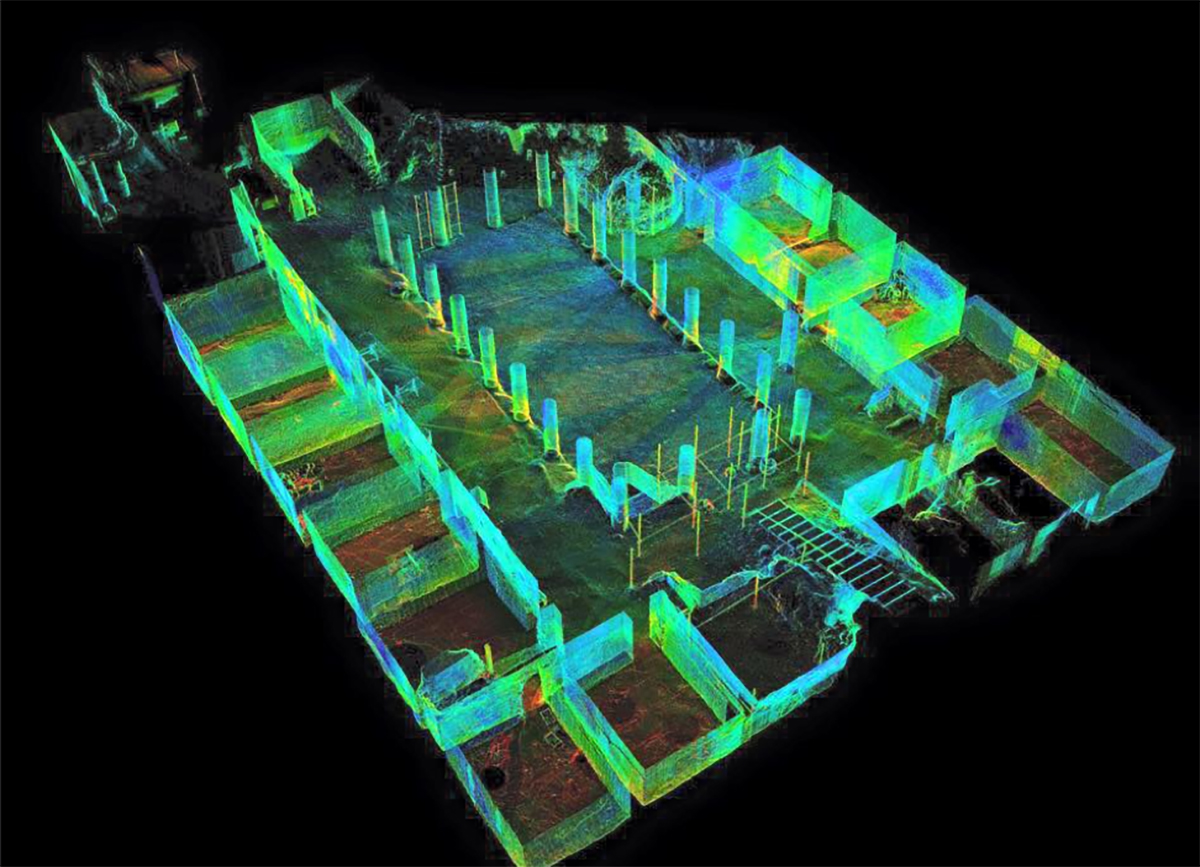
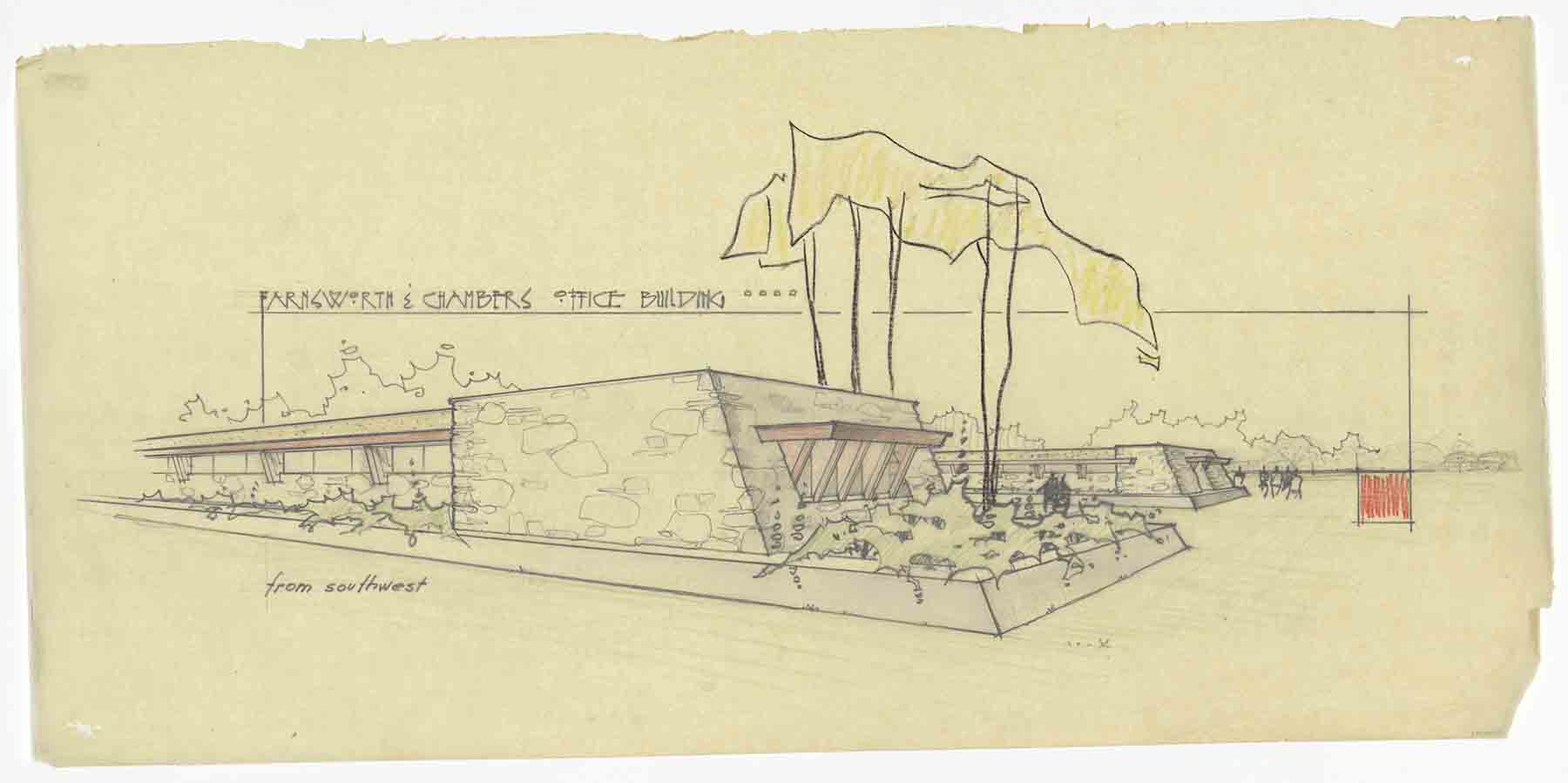
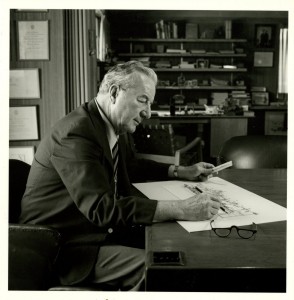
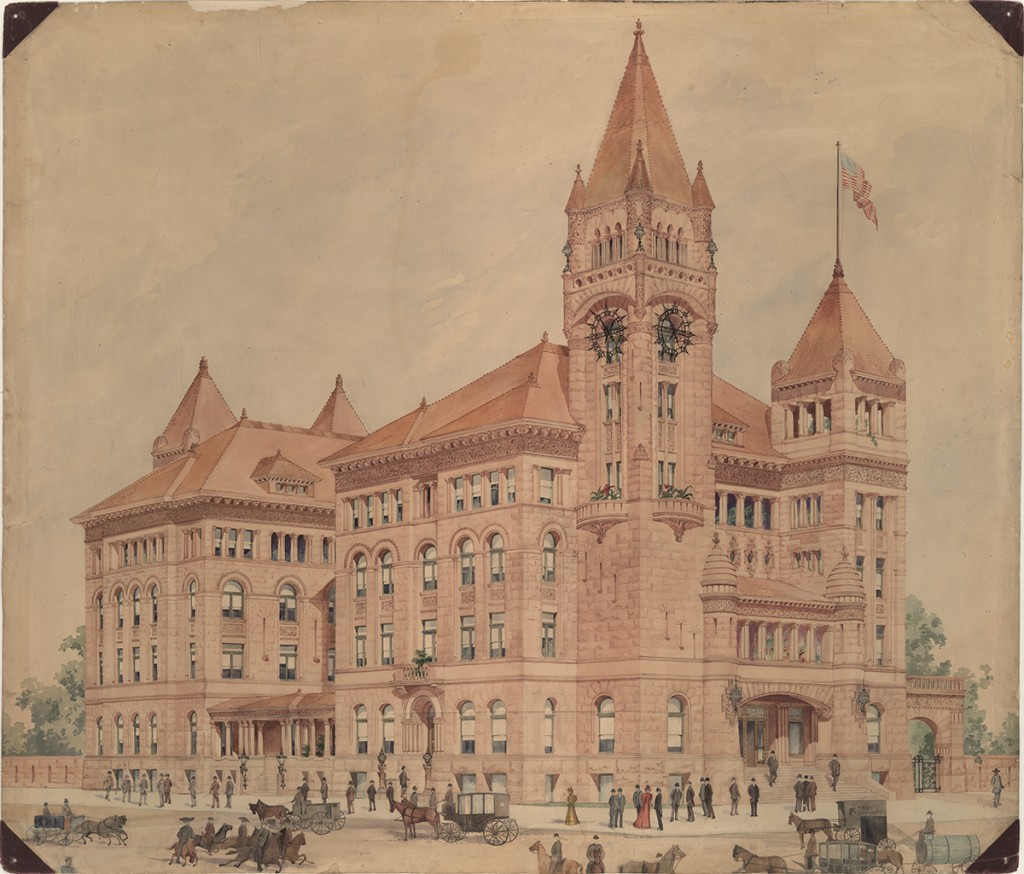
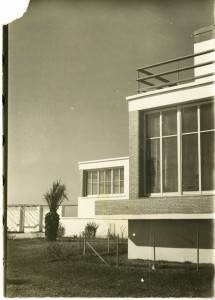


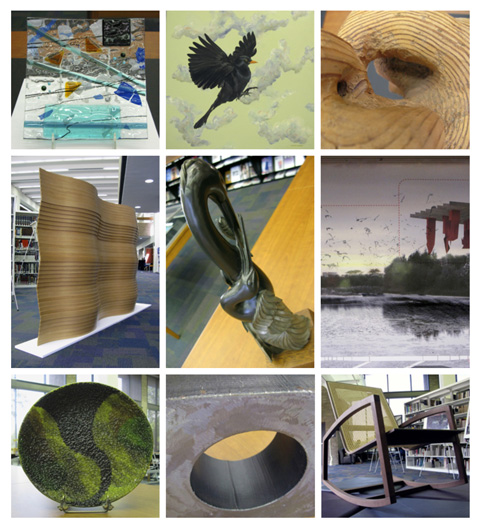
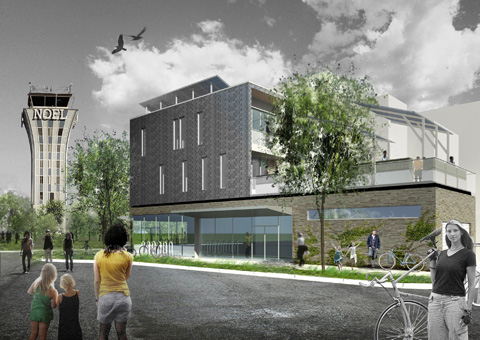
 Hal Box, one of our Libraries Advisory Council members and a former Dean of the School of Architecture has passed away. The University of Texas Libraries has lost a dear friend and advocate, and we join with our colleagues across the University in mourning his passing.
Hal Box, one of our Libraries Advisory Council members and a former Dean of the School of Architecture has passed away. The University of Texas Libraries has lost a dear friend and advocate, and we join with our colleagues across the University in mourning his passing.