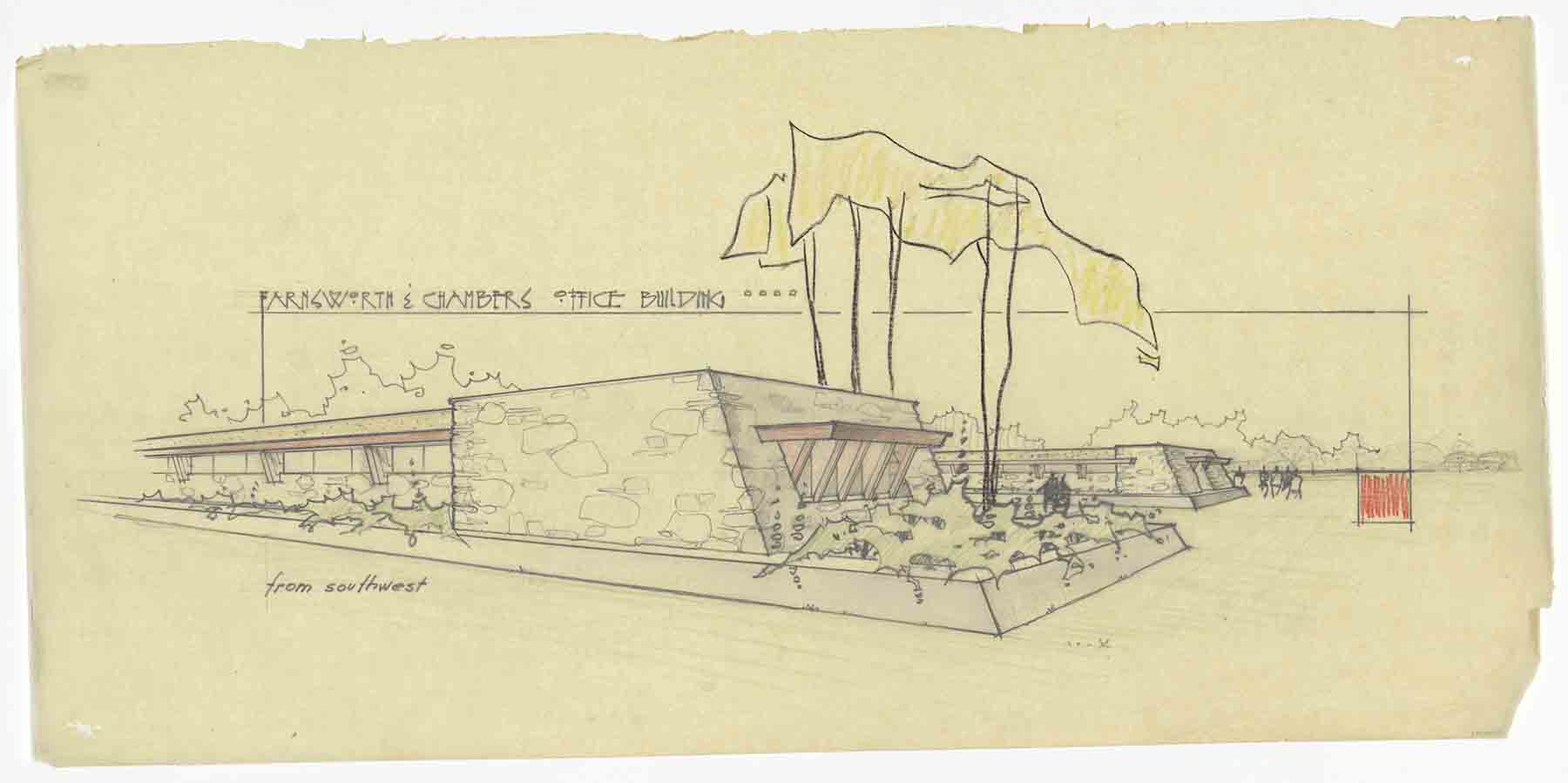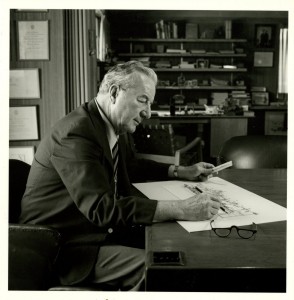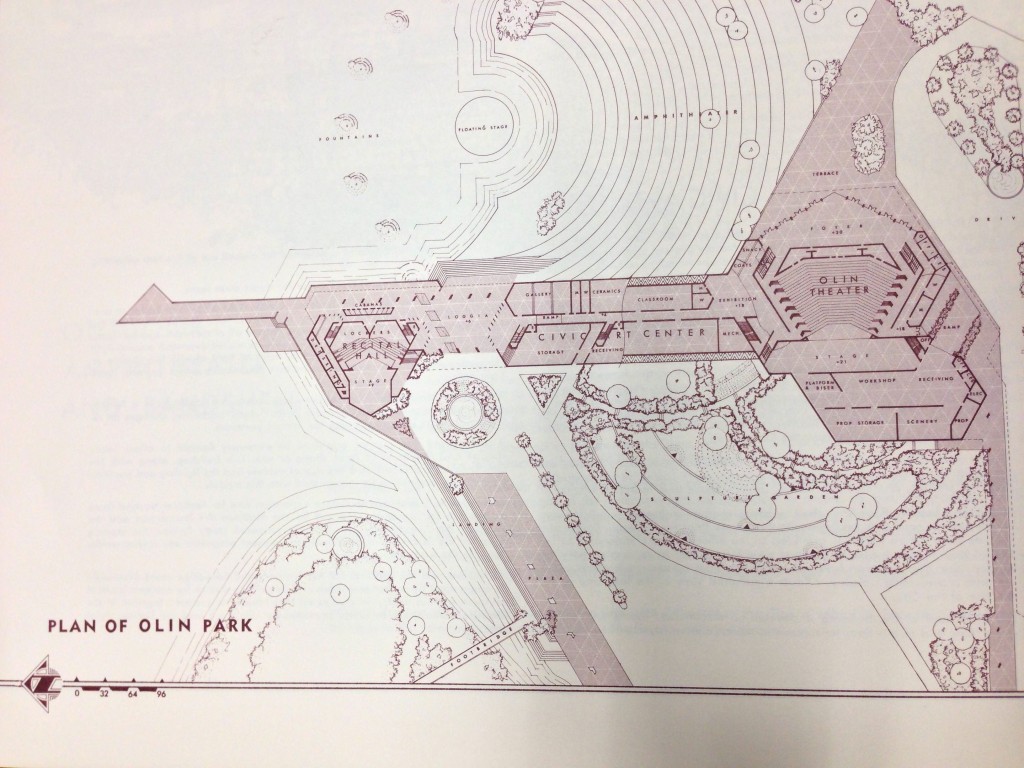
Houston architect Karl Kamrath had an opportunity to meet Frank Lloyd Wright when he visited Taliesin in June of 1946. The encounter had a profound effect on Kamrath’s architectural designs as he began creating Organic architecture, integrating human habitation with the natural environment.
Kamrath’s collection — which resides in the Alexander Architectural Archives — includes business papers, project records, correspondence, original architectural design drawings, photographs, prints and ephemera.

The archive provides insight into the prolific Texan’s work, much of whose modernist design aesthetic paid homage to Wright, and includes some of Kamrath’s award-winning projects such as the Kamrath residence of 1939, Temple Emanu-El in Houston, the Houston Fire Alarm Building, M.D. Anderson Hospital and Tumor Institute, and the Contemporary Arts Association in Houston. The archive also includes a number of volumes from Kamrath’s personal library that shed further light on his influences.
Karl Kamrath grew up in Austin and earned his bachelor’s degree from The University of Texas. In 1934, he moved to Chicago, where he worked for the architectural firm Pereira and Pereira, the Interior Studios of Marshall Field and Co. and the Architectural Decorating Company.
In 1937, he and another former graduate of the university, Frederick James MacKie Jr. opened their own architectural firm, MacKie and Kamrath in Houston, Texas. MacKie and Kamrath were among the first Houston architects to follow a modernist approach to design for which they received national recognition.
Kamrath left the firm from 1942 to 1945 to serve as a captain in the Army Corps of Engineers. Shortly after his return in 1946, Kamrath met Wright and immediately became an advocate of Wright’s Usonian architecture style.
Kamrath became a member of the American Institute of Architects in 1939 and was elected to fellowship in the institute in 1955, and at various times served in an adjunct capacity at the University of Oklahoma, The University of Texas, Texas A&M University and the University of Oregon. He was also a founder and served on the board of the Contemporary Arts Museum from 1948 to 1952.

