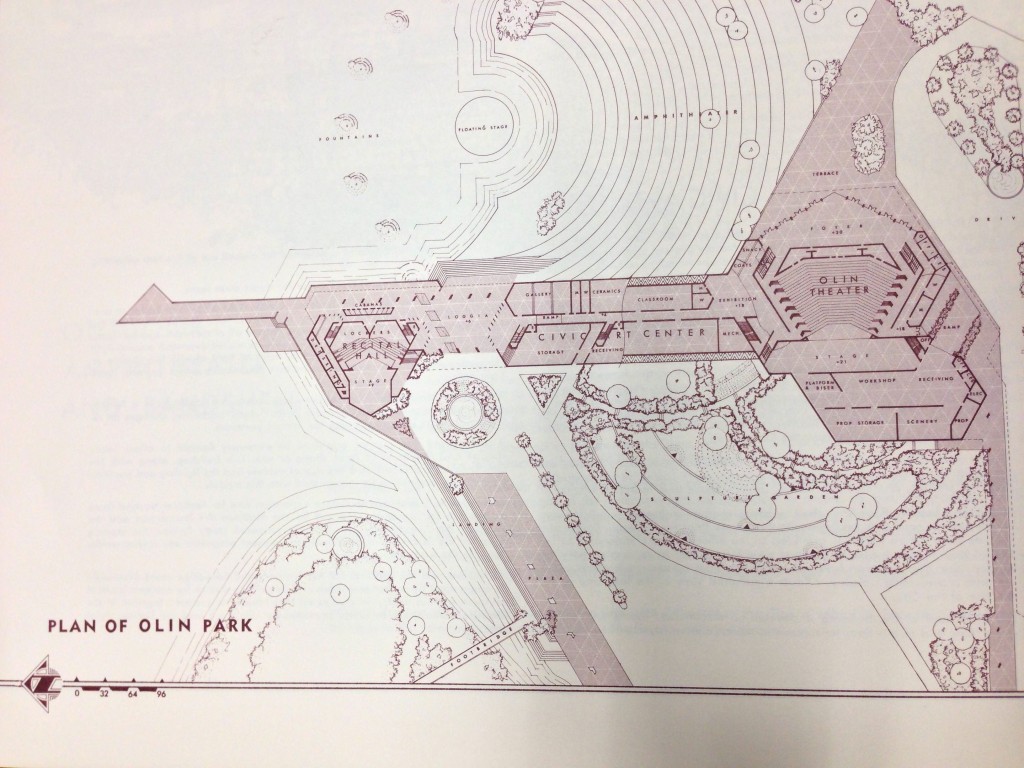
While searching for all of the items in Karl Kamrath’s Collection last semester, I was directly exposed to the vast depth and diversity of a successful architect’s personal library. From Alden Dow to Katherine Morrow to Richard Neutra, Kamrath’s collection spanned decades and encompassed elements of major movements and achievements in the 20th century.
While his collection contains some quintessential readings that were quite prolific (such as Louis Sullivan’s Kindergarten Chats and Other Writings, Hassan Fathy’s Architecture for the Poor: An Experiment in Rural Egypt, and Frank Lloyd Wright’s The Future of Architecture), there are also some limited publications of several design projects that Kamrath and his firm were associated with. As I sifted through special collections to find these professional reports, one caught my eye before I even noticed the Kamrath Collection stamp on the cover: The Monona Basin Project.
My interest directly stems from the report’s subject: a schematic master plan for the city of Madison, Wisconsin. As a University of Wisconsin graduate who spent five years in Madison, I was immediately intrigued by the possibility of being able to compare my visual of Madison with a plan dating back to 1967.
For anyone that’s either been a resident of the greater Wisconsin-Illinois area or happens to be a Frank Lloyd Wright buff, you know that Wright’s career began in Madison as a student at the University of Wisconsin. Though he never completed his engineering degree, he went on to realize many significant projects in Madison and the surrounding area, including the Robert M. Lamp House, Unitarian Meeting House, and Taliesin in nearby Spring Green, one of his most famous projects. However, Monona Terrace likely possesses one of the most interesting timelines of all of Wright’s works – and I’m here to share that story with you all!
You can continue reading the rest of this article by Architecture & Planning Library GRA Stephanie Phillips over at the Battle Hall Highlights blog.
