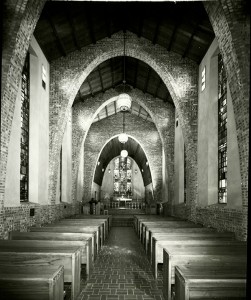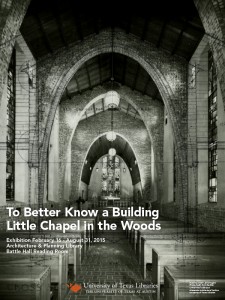 “Little Chapel in the Woods” at Texas Woman’s University (TWU) in Denton is the next featured work in the archive’s “To Better Know a Building” exhibit series that draws on the rich collections of The University of Texas at Austin’s premiere architecture special collection.
“Little Chapel in the Woods” at Texas Woman’s University (TWU) in Denton is the next featured work in the archive’s “To Better Know a Building” exhibit series that draws on the rich collections of The University of Texas at Austin’s premiere architecture special collection.
The small nonsectarian chapel — ninety feet long and forty-two feet wide, constructed of grey fieldstone and brick from nearby Bridgeport — was intended to reflect the indigenous style of the region while harkening to more modern sensibilities. The chapel is an early reflection of the role of craft in Ford’s career as well.
A design competition in 1938 resulted in the selection of the newly partnered O’Neil Ford and Arch Swank as architects, with Gerald Rogers chosen to devise a method to formulate the arches for the working drawings for the project. They were to be assisted by college architect Preston M. Geren, Sr., of Fort Worth.
The project was funded by an initial donation of $15,000 from the W. R. Nicholson family of Longview, Texas, with an additional $10,000 raised by students, faculty and alumni of the college.
Despite its relatively low budget, the project benefitted from the participation of a public works’ project — the National Youth Administration — which provided construction trainees as laborers; the workforce was augmented by more than 300 TWU students and faculty members, allowing construction of the chapel to be completed in late 1939.
The building has been designated one of the state’s 20 most outstanding architectural achievements by the Texas Society of Architects.
The Alexander Architectural Archive — a special collection of the Architecture & Planning Library — has among its materials the original construction drawings from the offices of Ford and Swank in the O’Neil Ford collection. The exhibit will present correspondence, notes, sketches, drawings and printed materials related to the design and construction of the building.
“To Better Know A Building” seeks to explore buildings through the drawings and other visual items found in the archive and library, promoting the records of a single building. Plans, elevations and sections visually communicate design intent and can also be used as a vehicle in teaching through example. 
An opening reception will take place at 6 p.m., Monday, February 16, in the reading room of the Architecture & Planning Library, located in historic Battle Hall. The event is free and open to the public.
UT alumnus Brantley Hightower — an educator, author and founding partner in the San Antonio firm HiWorks — will lead the exhibit opening by offering remarks about the “Little Chapel in the Woods.”
Attendees to the reception will have an opportunity to vote — along with students, faculty and staff in the School of Architecture — to help determine the next building featured in the series, chosen from a list of holdings of the Alexander Architectural Archive.
To Better Know a Building: Little Chapel in the Woods” will be on view in the reading room of the Architecture and Planning Library through August 31, 2015.
