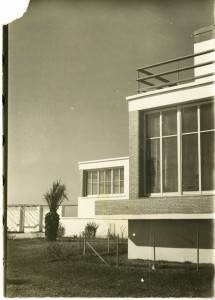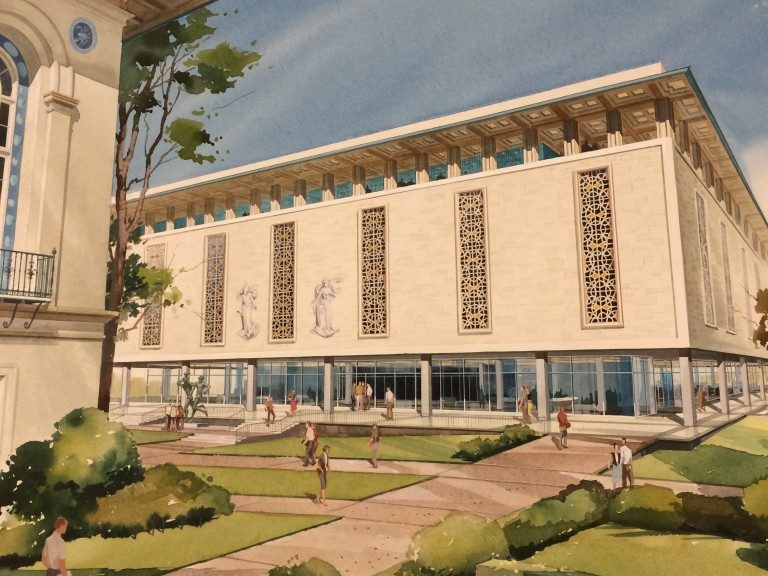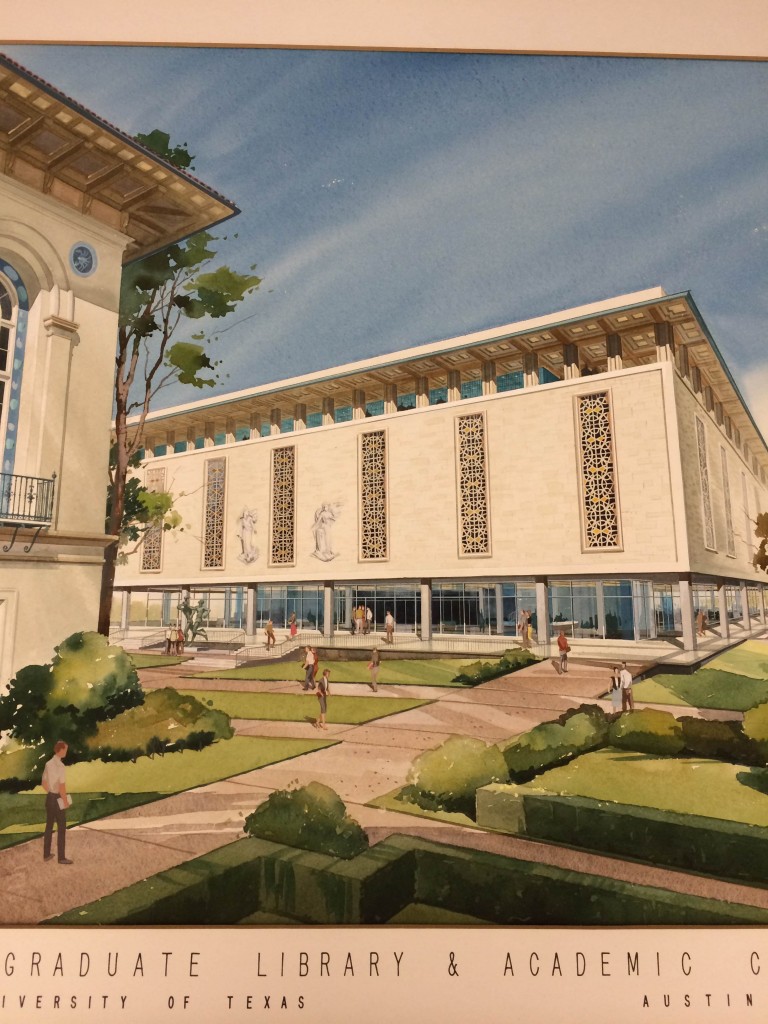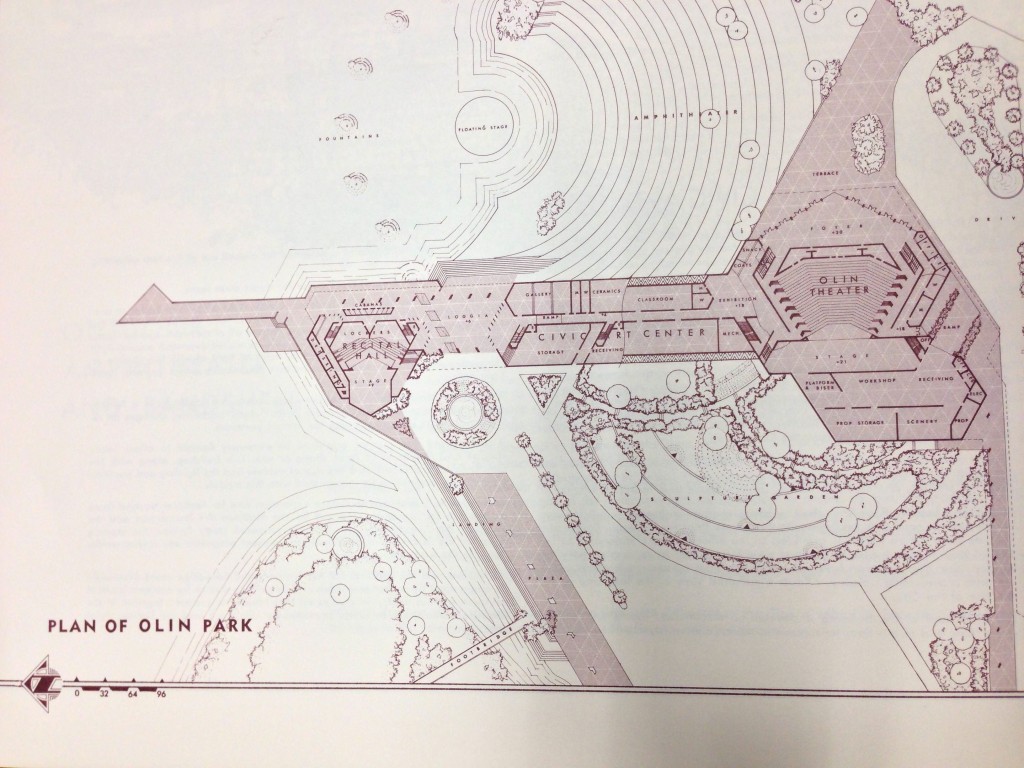
Along with providing invaluable resources for myriad scholarly and research inquiries, the Libraries collections can also occasionally become a sole source for needs of journalistic enterprise, as well, especially in the form of those unique items that are part of the Libraries’ special collections.
That was the case in a current three-part series by reporter Alan Peppard of the Dallas Morning News that looks at two small islands off the Texas coast that served as recreational and power centers for a pair of the richest oilmen in the state’s history.
“Islands of the Oil Kings” examines the islets of Matagorda and San Jose near Port Aransas. A significant portion of the former was purchased by Clint Murchison Sr., and the entirety of the latter was acquired by his lifetime best friend, Sid Richardson, both of the properties becoming retreats where the oilmen could both relax and play host to the most influential of guests, magnates of business and current and future leaders, including Franklin Roosevelt, Dwight Eisenhower and a then-aspiring senatorial candidate named Lyndon Johnson.
Richardson’s San Jose sanctuary featured a house designed by esteemed Texas architect O’Neil Ford that married the sophistication of European modernism with the simplicity of the Texas ranch style. Being located in a place that was consistently the red zone for hurricanes, the building had to also be constructed with the strength to withstand the worst that nature could offer. When completed, Ford claimed that the structure was “tight enough to strum,” and, indeed, when Category 5 Hurricane Carla hit the Texas coast in mid-September 1961, the house survived with a mere broken window in the kitchen.
In pulling together resources for Part 2 of this excellent long-form article featuring engaging complementary multimedia components, Peppard leaned on the Alexander Architectural Archive (AAA) — part of the Architecture and Planning Library in historic Battle Hall — to provide photography of Ford’s design work on the Richardson compound. AAA maintains the collections of numerous notable Texas architects and designers, including a comprehensive archive of O’Neil Ford’s career with papers, plans, photographic prints and negatives, slides, exhibit boards, drawings and sketches that are preserved for use by students, scholars, researchers and architecture aficionados.
See more images of the Richardson home from the O’Neil Ford collection below.





